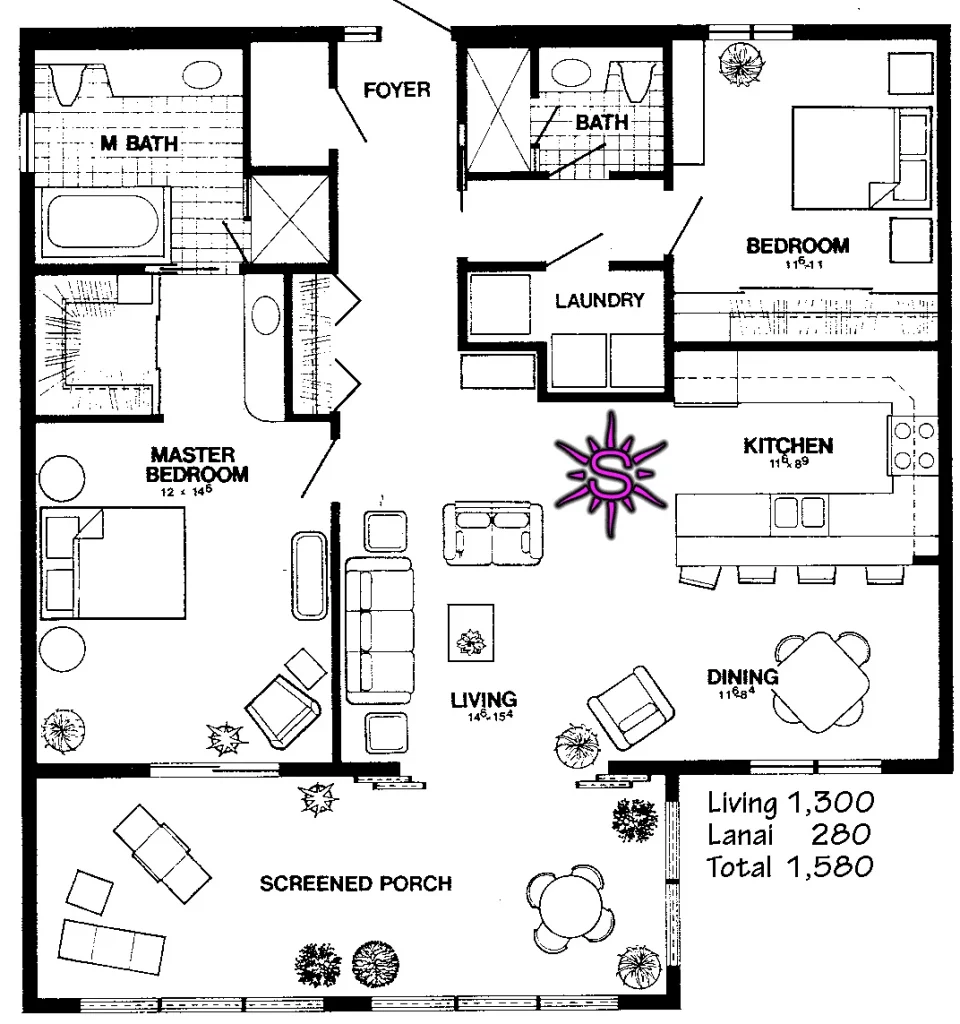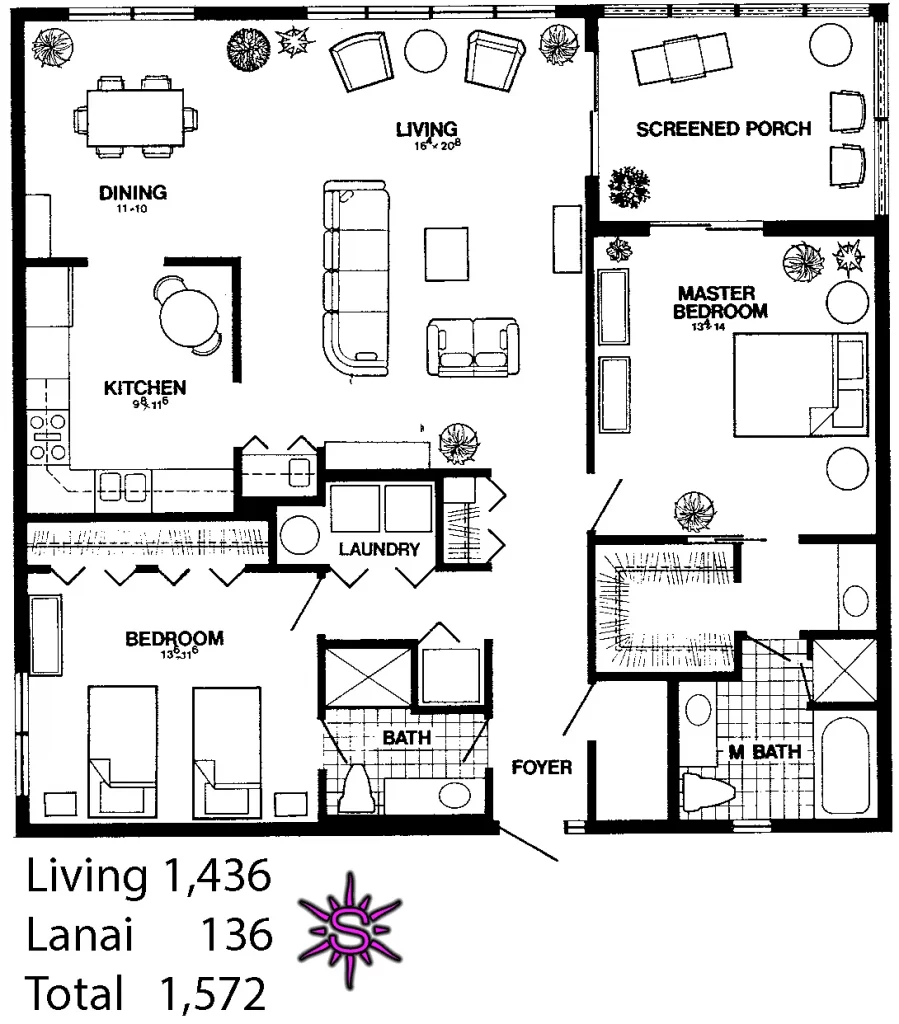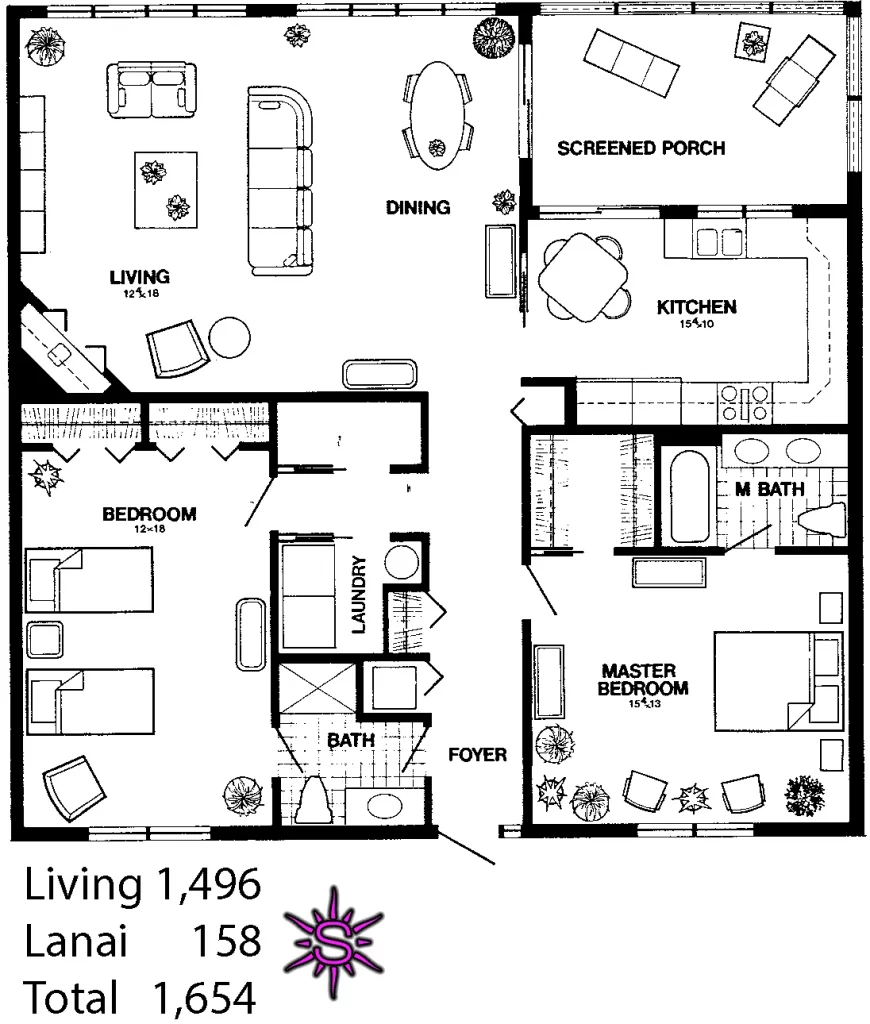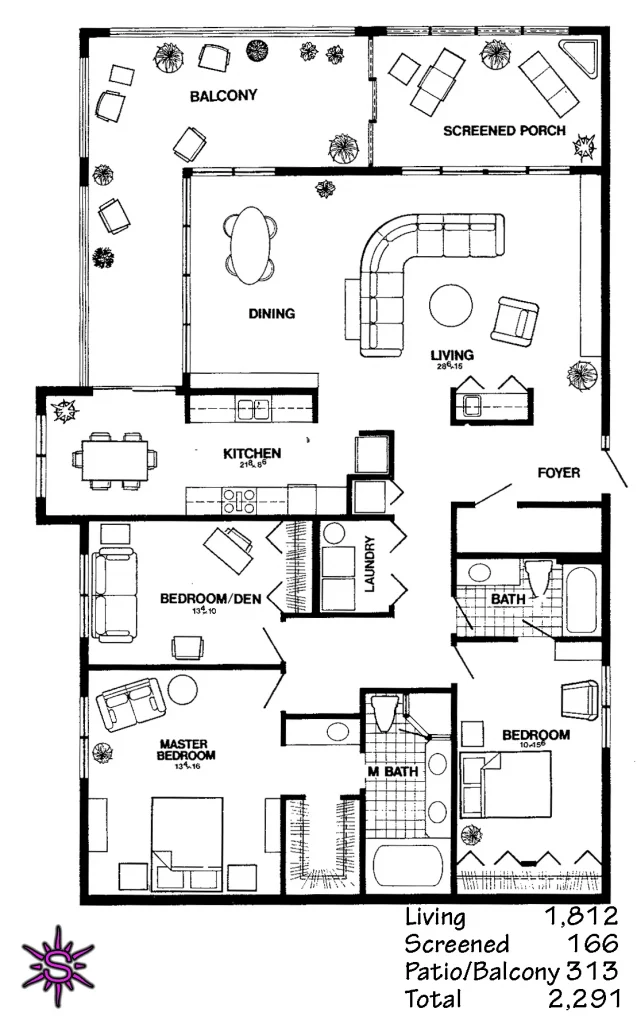Interlachen Floor Plans
Floor Plans In Interlachen at Pelican Bay
Many residents in Interlachen have altered their floorplans throughout history. The most common floor plan change includes the process of enclosing the screened lanai with glass sliders to increase the climate-controlled square footage inside the unit. Most of the time, residents opt to take out the original glass sliders for better transition and airflow. Please make a special note, if you are interested in lanai spaces that have NOT been enclosed, please refer to property listing photos or ask Shannon to assist you.
The removal of unnecessary walls, especially around the kitchen has been a popular alteration across Pelican Bay since around 2011. Many people are also removing bulky tubs especially outdated “jet” style tubs and replacing them with sleeker stand-alone tubs or opting for walk-in showers depending on space. For villa residents, staircases have been altered to create a more aesthetic appeal and better traffic flow.
If you are planning to make big alterations to your Interlachen at Pelican Bay unit, you will need to submit architectural plans to the Pelican Bay Foundation and/or the Interlachen Association before commencing work.
For further information, or contact Shannon directly.
Interlachen Information
Interlachen Villas For Sale Interlachen Past Sales



Villa Neighborhoods
- Bay Villas at Pelican Bay
- Beauville at Pelican Bay
- Bridge Way Villas
- Carlton Place at Pelican Bay
- Chanteclair Manor
- Cocobay at Pelican Bay
- Grand Bay at Pelican Bay
- Interlachen at Pelican Bay
- Isle Verde at Pelican Bay
- Las Brisas at Pelican Bay
- Oak Lake Sanctuary
- Pointe at Pelican Bay
- Sand Pointe at Pelican Bay
- San Marino at Pelican Bay
- St. Andrews at Pelican Bay
- Tierra Mar at Pelican Bay
- Villa Coronado at Pelican Bay
- Villa Lantana at Pelican Bay
- Villas at Pelican Bay
